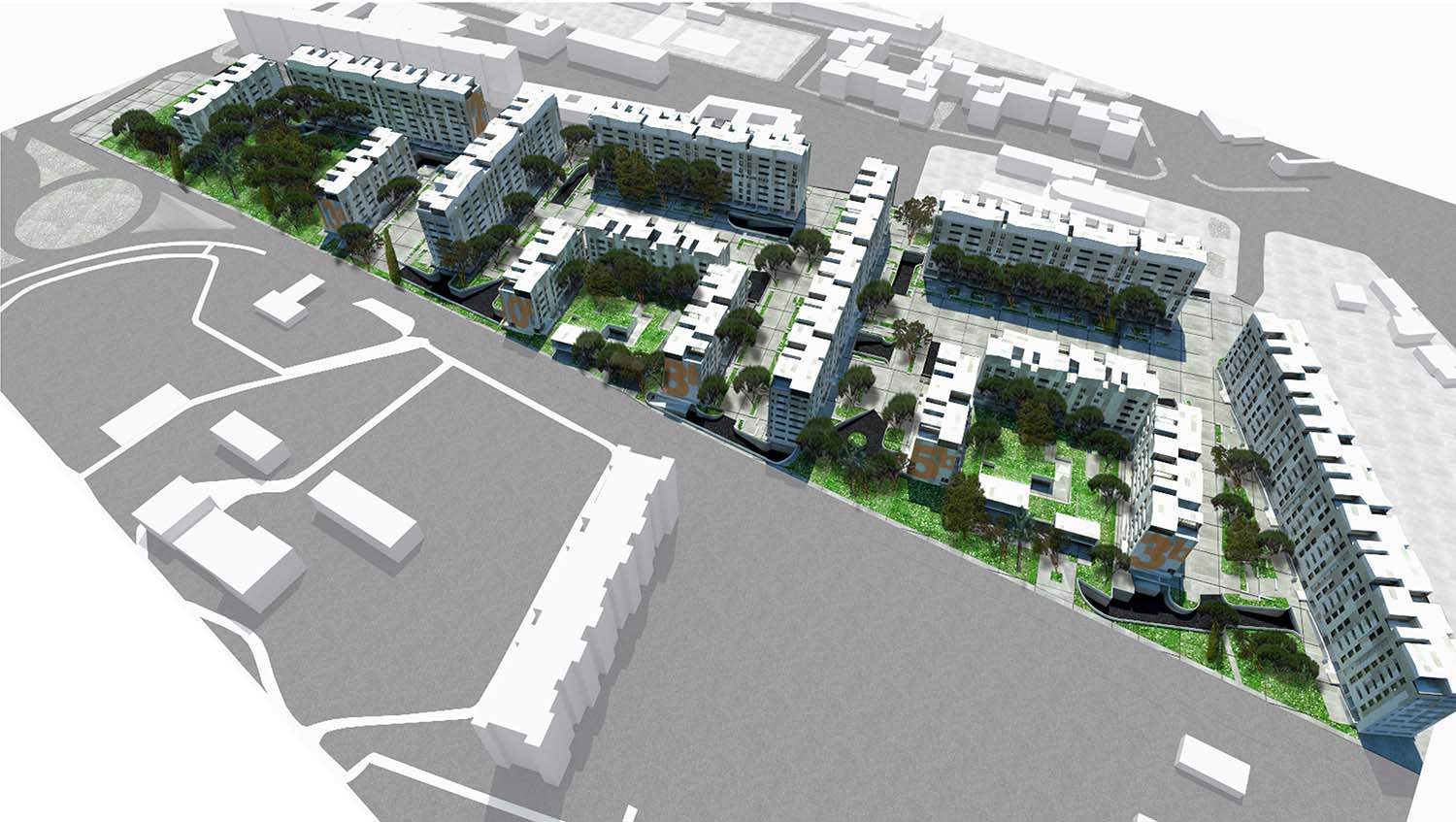QUADRAT – COMPETITION / ROME / ITALY
[en] The project aims the requalification of an urban area and of some free spaces from the social housing complex comprised in the area Tiburtino III in Rome.
The concept of the urban intervention is based on reorganizing the areas according to their character, linked with the optimal functions that they can carry out. The first step of the urban reconfiguration was to study the shadowed areas according to the seasons, in order to define the diagram of the sunny areas during the whole year, which are optimal urban spaces for coagulating the local population. A grid with a 10m side has been applied over the whole site, oriented in a parallel direction with the existing buildings, dividing the area in typological sub-unities that are treated differently and close the distance between urban and human scale. The areas of the grid become distinct supports for the activities of the community.
The intervention upon the existing buildings is based on generating three types of interior and exterior spaces within the whole complex of buildings – private/personal ones, semiprivate/interpersonal ones and public ones, thus conceived as to work naturally into forming the assembly. The ground floor has been reconfigured to house apartments for elderly people due to the easy access on this level, with double openings towards the public area and the courtyards, with terraces. The last level houses apartments for young people. The whole terrace has been divided into private and semipublic spaces, arranged around the access staircase and the common use areas.
The community centers are placed in the green courts, becoming social coagulators and organizing the green reconfigured areas. By locating the parkings in the underground, a large mass of earth was dislocated and replaced above the new parkings, generating a green tilted plan that plays numerous roles. For the adjacent buildings it becomes a strong visual landscape, hiding the street and minimizing noise, but it also serves to host events for the community, being used as a playground, area for relaxation or a place to party. The courtyards carved within it link the common areas and the accesses of the adjacent buildings into a coherent path network.
[ro] Proiectul presupune recalificarea unui tesut urban depreciat si a unor spatii libere din cadrul unui cartier de blocuri cu locuinte sociale construit in secolul trecut in Roma.
Conceptul de interventie urbana are la baza reorganizarea in functie de caracterul zonelor existente, puse in relatie cu functiunile optime pe care le pot indeplini. Primul pas in reconfigurarea urbana a fost studierea zonelor de umbrire in functie de anotimpuri pentru a defini diagrama spatiilor iluminate in permanenta de-a lungul anului, spatii optime pentru coagularea populatiei in cadrul ansamblului urban. Peste sit a fost mai apoi aplicat un raster cu latura de 10 m orientat paralel cu cladirile existente aflate intr-un raport ortogonal, impartind zona in subunitati tipologice, tratate diferit si care apropie scara urbana de scara locuitorilor. Zonele grilei devin suporturi distincte pentru activitatile comunitatii.
Interventia asupra obiectelor construite are la baza generarea a trei tipuri de spatii interioare si exterioare la nivelul intregului complex – private/personale, semiprivate/interpersonale si publice, astfel configurate incat sa conlucreze firesc in formarea ansamblului. Parterul a fost reconfigurat pentru a gazdui apartamente pentru persoanele in varsta datorita accesibilitatii facile, cu dubla deschidere atat spre zona publica cat si spre curti, cu terase. Ultimul nivel acomodeaza apartamentele destinate tinerilor. Intreaga terasa a imobilelor a fost impartita in doua tipuri de spatii: private, pentru apartamente, si semipublice destinate locatarilor unei scari.
Centrele comunitare sunt plasate in curtile de verdeata, devenind spatii de coagulare sociala dar si ordonatoare ale spatiul verde reconfigurat. Amplasand in subteran parcarile am dizlocat o cantitate semnificativa din sol care este reamplasat deasupra acestora, creand un plan inclinat inverzit care joaca mai multe roluri. Pentru cladirile adiacente acest el devine un peisaj puternic vizual, el ascunzand strada si diminuand zgomotul, dar in acelasi timp este un spatiu destinat evenimentelor comunitatii, putand fi folosit ca spatiu de joaca, loc de odihna sau un spa?iu de petrecere. Curtile sapate in el leaga spatiile comune si accesele cladirilor adiacente intr-o retea coerenta.
AUTHOR: Claudiu Toma
PROJECT TEAM: PARASITE STUDIO
LOCATION: Roma, IT
CREDITS: 4th prize






















































































































